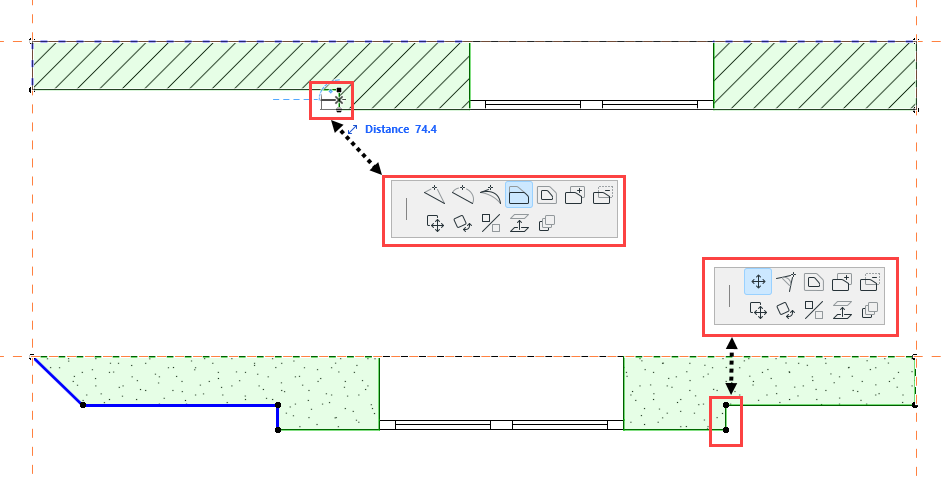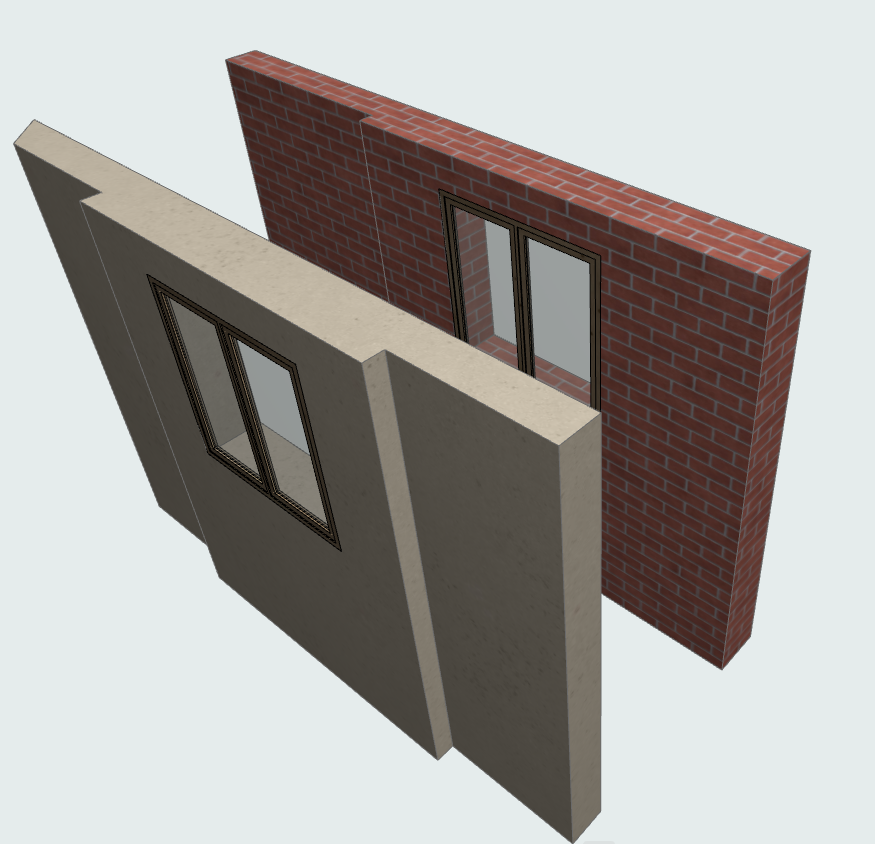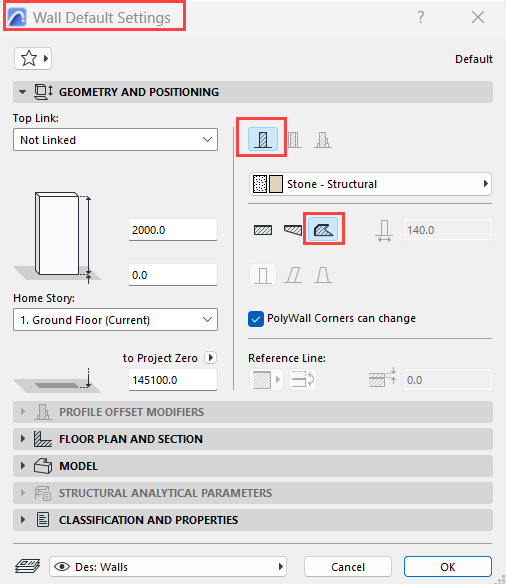Create a Polygon Wall
Tips and Tricks • Khan • 8 September 2023
AEC - Tip of the Day, Archicad, MyCi
Poly Wall
Walls are one of the basic construction elements in Archicad, which allows us to create walls with a different forms or continuous varying thickness using the Geometry Method: Polygonal in the Wall Tool. For example 2 different profiled walls shown in the following Screenshots with facility to Edit their edges and shape, both in Plan & 3D Views.



Please note that you have to select the Basic Structure option for the Wall Tool to be able to model a polygonal wall. If the Composite or Complex Profile Structure is selected, the Polygonal Geometry Method is disabled.

Watch this video that shows you an example of the Polygonal geometry method :

